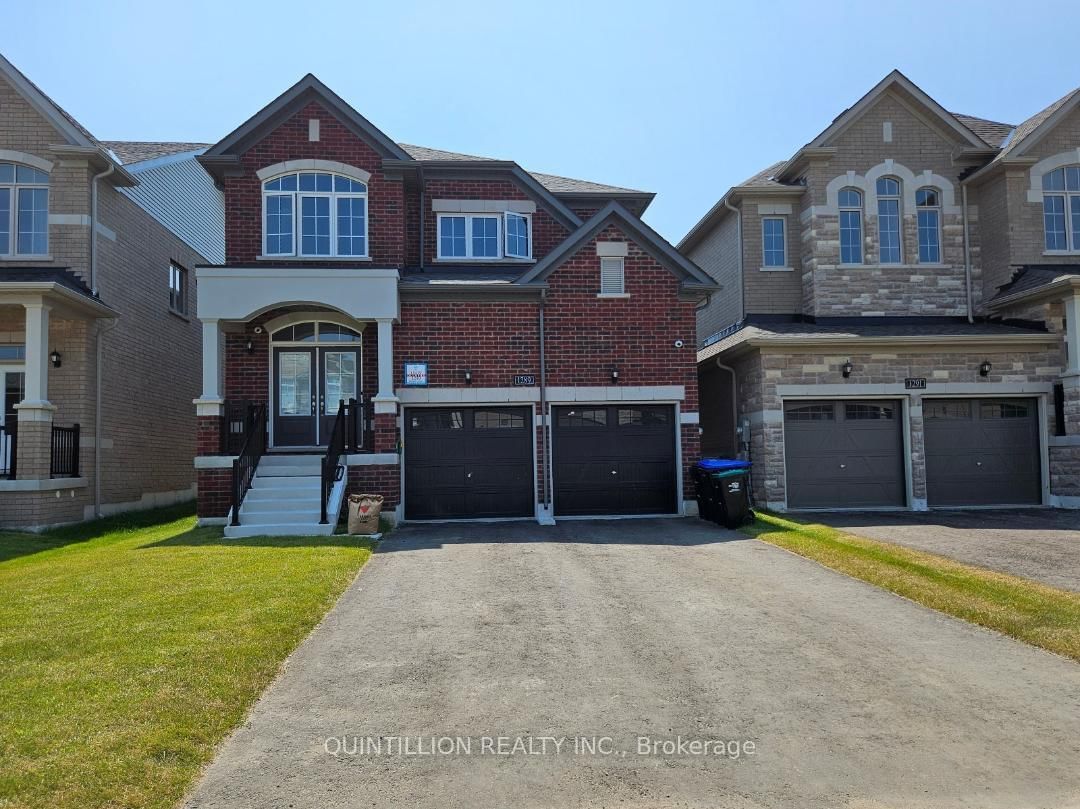Overview
-
Property Type
Detached, 2-Storey
-
Bedrooms
3
-
Bathrooms
3
-
Basement
Full + Unfinished
-
Kitchen
1
-
Total Parking
2 (1 Built-In Garage)
-
Lot Size
31.99x98.43 (Feet)
-
Taxes
$4,639.77 (2025)
-
Type
Freehold
Property Description
Property description for 1350 Davis Loop, Innisfil
Open house for 1350 Davis Loop, Innisfil

Schools
Create your free account to explore schools near 1350 Davis Loop, Innisfil.
Neighbourhood Amenities & Points of Interest
Find amenities near 1350 Davis Loop, Innisfil
There are no amenities available for this property at the moment.
Local Real Estate Price Trends for Detached in Lefroy
Active listings
Average Selling Price of a Detached
September 2025
$802,333
Last 3 Months
$853,194
Last 12 Months
$972,684
September 2024
$1,112,500
Last 3 Months LY
$941,236
Last 12 Months LY
$894,613
Change
Change
Change
Historical Average Selling Price of a Detached in Lefroy
Average Selling Price
3 years ago
$809,100
Average Selling Price
5 years ago
$756,536
Average Selling Price
10 years ago
$328,625
Change
Change
Change
How many days Detached takes to sell (DOM)
September 2025
21
Last 3 Months
54
Last 12 Months
46
September 2024
40
Last 3 Months LY
37
Last 12 Months LY
35
Change
Change
Change
Average Selling price
Mortgage Calculator
This data is for informational purposes only.
|
Mortgage Payment per month |
|
|
Principal Amount |
Interest |
|
Total Payable |
Amortization |
Closing Cost Calculator
This data is for informational purposes only.
* A down payment of less than 20% is permitted only for first-time home buyers purchasing their principal residence. The minimum down payment required is 5% for the portion of the purchase price up to $500,000, and 10% for the portion between $500,000 and $1,500,000. For properties priced over $1,500,000, a minimum down payment of 20% is required.



































